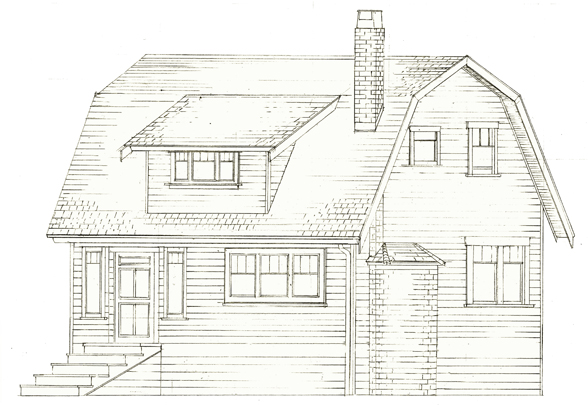
Vancouver’s architecture is often difficult to distinguish as many of its homes are adaptations or amalgamations of more recognized styles. By cataloguing them, we gain an understanding of our homes and neighbourhoods, which gives us all a sense of pride in our city. With this is mind, the Vancouver Heritage Foundation provides Scout with an exclusive series that we call The Roof Over Your Head.
The First Shaunghnessy District of Vancouver is known for its grand homes. Bordered by West 16th and King Edward, Oak and Arbutus the area was developed beginning in the early 1900s and was exclusive to say the least. The heritage homes in this area were built on large lots, now with historic trees, in styles known as “revivals”. They are the North American versions of styles made popular in Great Britain. This week we look at three of the more distinctive versions.


The Tudor is typified by irregular or asymmetrical massing with a prominent and steeply pitched side gable roof with one or more cross gables facing the street. The upper stories may overhang the lower stories and bay or oriel windows may also add depth and variety to the massing. Decorative vertical, curvilinear, and horizontal half-timbering appear in the upper stories and gable ends. Windows are tall, narrow, and grouped together. Leaded panes of glass are typically thought of as Tudor. Arches, including the softly arched and pointed Tudor arch seen in interior fireplace surrounds, are used for doorways and tops of doors. Quoins, a decorative contrasting brickwork, are often used as door or window trim with masonry veneers in the lower stories.


Marked by rigid symmetry the stately Georgian is subject to well-defined geometric proportions. The entry will be centered with matched wings on either side. Odd numbered windows will be balanced above and to either side of the entry. If there are dormers, they are aligned with the lower windows. Classical details abound with columns, pilasters, dentil moldings on the cornice, sidelights, and fanlights. If the front classical porch element has two storey high columns, the house is Neo-Classical style.
Vancouver Georgians have deeper overhangs than their American counterparts as a regional response to our rainforest climate. Windows are multi-paned vertical rectangles and sometimes flanked by shutters. If the roof is flared at the bottom with bell-cast eaves on a hipped roof, the house is often referred to as French Eclectic.


The side facing barn-style roof makes the Dutch Colonial highly distinguishable. The more refined versions have a Flemish influenced bell-cast flare at the eaves. The massing follows the simple rectangular shape dictated by the roofline, sometimes with an “ell” shaped addition. More elaborate gambrel roofs substitute individual dormers in the steepest slope. Bay windows may be present on either side of the front door. The front door is nearly always centered with sidelights and depending on ceiling heights, a centre transom or fanlight window is placed over a solid paneled door. Windows are double-hung with a four, six or nine paned upper window over a single paned bottom window and are placed symmetrically or ganged together in groups of two to four. Shutters equal in size to the glazing flank the upper windows and bracketed window boxes are often included. Masonry chimneys are centered on the side-facing walls often flanked on the attic elevation with quarter round windows.
OTHER ROOFS OVER YOUR HEAD
——————————————————————————–
Vancouver Heritage Foundation is a registered charity supporting the conservation of heritage buildings and structures in recognition of their contribution to the city’s economy, sustainability and culture. VHF supports Vancouver’s built history by offering educational tours, talks and lectures, courses, and special events. Launched early in 2013, the Vancouver House Styles Architectural Web Tool is a free online reference cataloguing Vancouver’s common architectural styles.




















I’m really loving this series. It would be great if you could include something on the older apartments and rowhouse style multi-residence homes in the city. I live in an older rowhouse and am really interested in the architectural history and style.