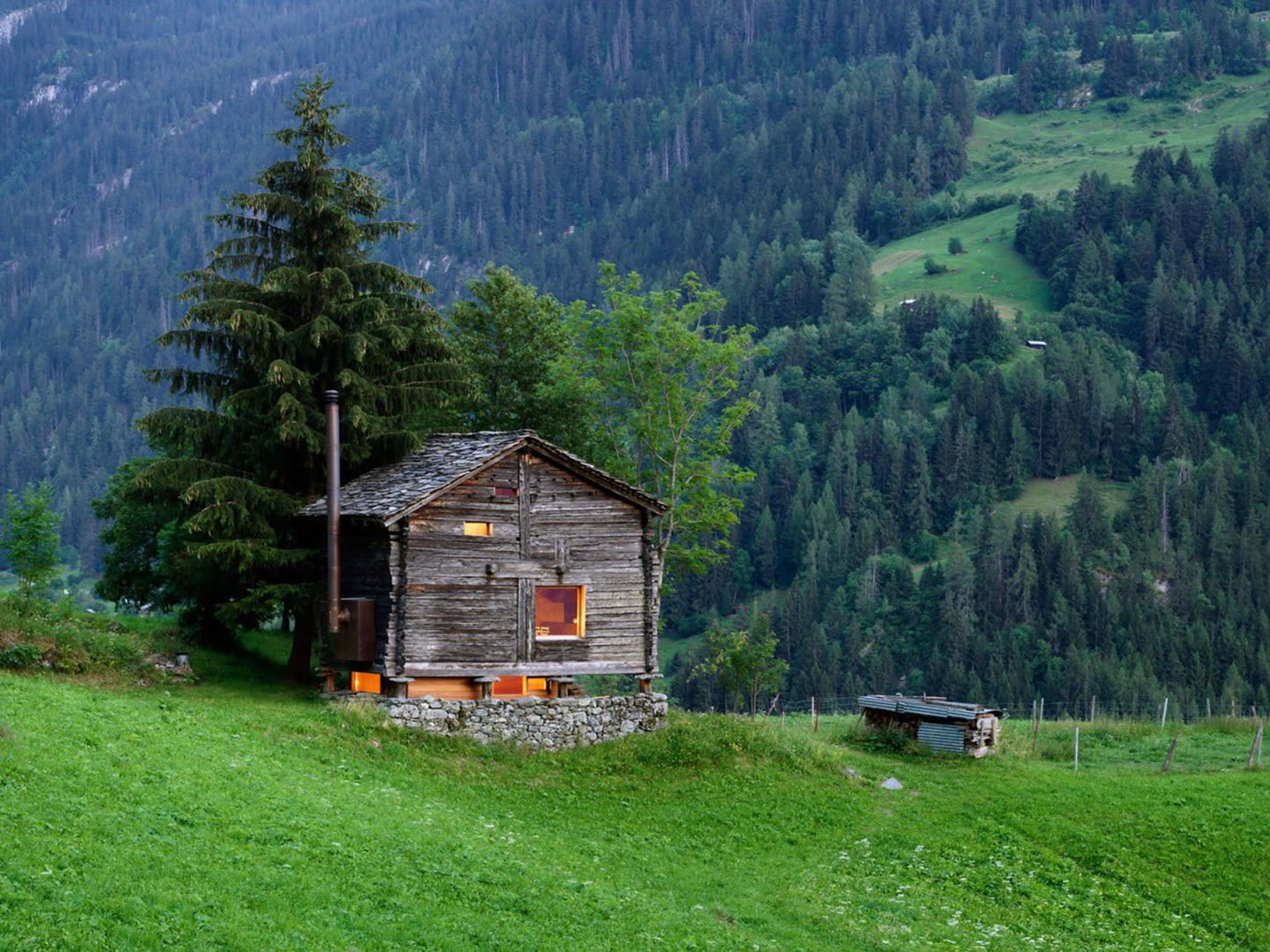
With our cities now so laughably unaffordable, thousands of British Columbians are stuck imagining wonderful homes instead of living in them. Spaced is a record of our minds wandering the world of architecture and design, up and away from the unrewarding realities of shoebox condos, dark basement suites, sweet f~ck all on Craigslist and three levels of government that couldn’t give a damn.
(via) Swiss design firm Rapin Saiz Architects designed this small cabin on a Sarreyer hillside. From the outside, it looks like ramshackle relic of a bygone era, perhaps even a ruin that isn’t entirely liveable, but on the inside it’s as modern and comfortable as can be.

Just up the timber steps and through the sliding door is an oak-panelled kitchen and dining area illuminated by irregularly-shaped and oddly positioned windows (which can all be opened in summer to allow for cleansing and cooling cross-breezes). Beneath the main floor is a mostly below-ground basement that functions as the hangout room. It is made especially cozy by a wood-burning fireplace and a bath. At the top of the deceptive little building is the sleeping loft, which has a skylight and room enough for a family of four.
If we could lift it up and put it somewhere in BC, we’d choose as isolated a spot as we could find within a half hour of Pemberton.
– Photos by Lionel Henroid –

































